- A Better Bay Series:
- Can North Bay be a Happy City?
- Combating the Spatial Patterns of a Contentious City
You probably think about it a little. Probably not much, but maybe a little. It crosses your mind on occasion at least.
If you’re fortunate enough have a car, it comes as:
“Thank God I have a car”.
If you are one of those unlucky residents of North Bay without a personal vehicle, its probably more like:
“Getting around this city is a pain in the ass”

Photo by Mark Cruz on Unsplash
However subtle, and occasional these feelings are, they’re important. The experience of your life is made up of a million little feelings. Sometimes they’re conscious feelings, and other times they’re a frequency running in the background. The specific feeling in this case, is that you are contending with your city, your setting, specifically when it comes to the freedom to move around.
Sure, if you have a car, you’ve got a tool that helps combat that strain, but the car is expensive to purchase, maintain, and insure, it has major environmental consequences, and its exclusive use can lead to poor health outcomes. So while you’ve got a weapon against the city, it’s still a contentious relationship. One’s relationship with their setting can either be a large strain in life or a blessing, so while the pattern and layout of our city is usually an undercurrent of our thoughts, it’s worth examining.
While the A Better Bay series will move forward to feature all kinds of potential improvements for our city, large and small, I think it’s probably best we get the biggest issue out of the way first: the pattern of land use, low density, and the challenges to the residents and their city that come with it.
The Costs of Sprawl
Sprawl refers to a pattern of settlement with low density, characterized by many single dwelling units spaced on large lots, far back from the street, and with the pattern of growth outward. These low density settlement patterns come with higher infrastructure costs per kilometre, and the distance created by the spaced out development means extra kilometres of transportation to account for between destinations.
Typically, when we hear sprawl what we think of is the pattern of suburban growth outside of large cities: the antiquated dream of commuting
to the city from their large houses out in the ‘burbs. In this case though, we’re talking about a small city, North Bay, and the pattern of settlement therein.
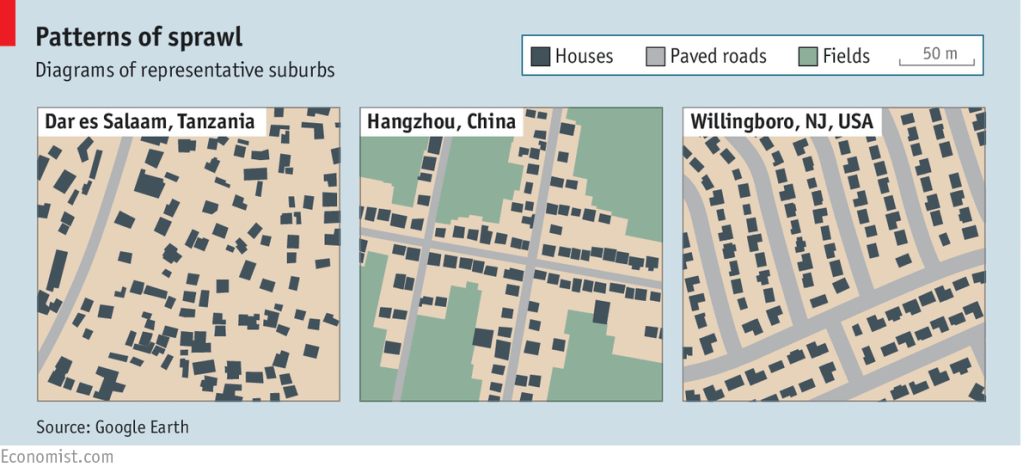
Source: The Economist June 2016
Sprawl contains multiple land uses, but they are segregated in their zoning, keeping commercial, residential, and industrial uses separate. This homogeneity of use makes for ugly views, and low accessibility for those without a car. In other words, the pattern of uses spread out and low density development promotes the dependence on the private automobile among residents.
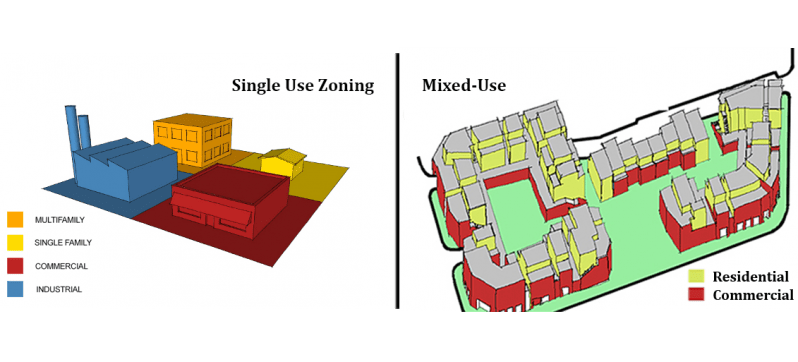
Our dependence on automobiles is associated with numerous negative impacts on environmental and human health. Not to mention the dependence on cars becomes a vicious cycle, as because so many residents commute and do their errands through the use of their cars, the need for infrastructure to accommodate all those cars, extra lanes, maintenance, new traffic lights, etc. drains municipal budgets in a way which leaves little room for addressing issues about people, rather than cars.
Keep in mind I’m not saying everyone should give up their cars, I’m saying that our city should be laid out in a way that makes residents feel like they have the choice to own a vehicle, rather than making it a virtual necessity. Even small changes in the amount of people walking can have major impacts on healthcare needs and environmental health of our planet and region, so the freedom to choose makes for a great weapon in combating these issues.
That said, people prefer to walk in interesting settings, and kilometres of houses occupying space between places we can shop or work isn’t exactly all that interesting.
Density is desirable because it means that the area reaches a capacity where it is economically feasible to provide services like grocers, restaurants, boutiques, and improved public transit options. Dense areas, when planned thoughtfully and maintained well, provide an interesting setting for people to live, work, and seek entertainment. They are also cheaper in terms of providing amenities, as the number of people served in the same amount of space is smaller, creating cost efficiency in things like public works.
In short, dense, mixed use areas provide residents with a sense of place. Their neighbourhood no longer represents the space between commercial areas, the neighbourhood can become an enriched place to live with its own identity. They have capacity for better transit services, better social lives, healthier habits, and are better for the environment.
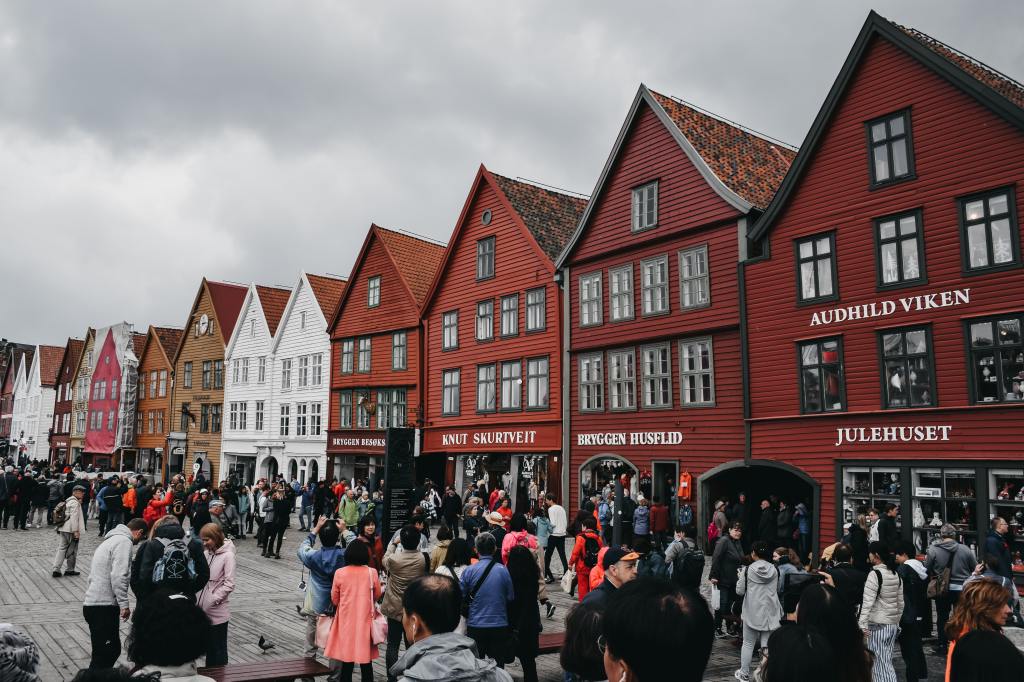
Photo by Darya Tryfanava on Unsplash
It makes a lot of sense how we wound up with this pattern in many cities throughout North America when you give it some thought. Industrial use produces odour and air pollution, so it makes perfect sense to segregate that use from residential ones. This desire for nice clean, coarse land use planning developed from there, and took on a life of its own, which is how we got to the situation we face of automobile dependence and boring neighbourhoods.
Additionally, as individuals, we have a huge incentive to want a large lot, a house nice and spaced out from our neighbour, and no downstairs tenant. People adore privacy, and the luxuries this pattern offers to the individual resident in terms of housing is a powerful factor in the layout of cities as they now stand. It makes sense that the aggregate of this desire created the sparse settlement pattern we now have.
We arrived here, with segregated land use and large low density residential neighbourhoods, because we didn’t quite think it through. It will certainly take a very deliberate effort to fix what’s been broken.
The Lay of the Land in North Bay
North Bay certainly qualifies as a low density city, albeit a small city. The 2016 census had our population density at 771 residents per square kilometre. Of the 24,244 dwellings, almost half are single dwelling units. Some of the older patterns of use, such as lots taking up space on two streets, with the detached garage backing onto the second street, reduce the density of our neighbourhoods.
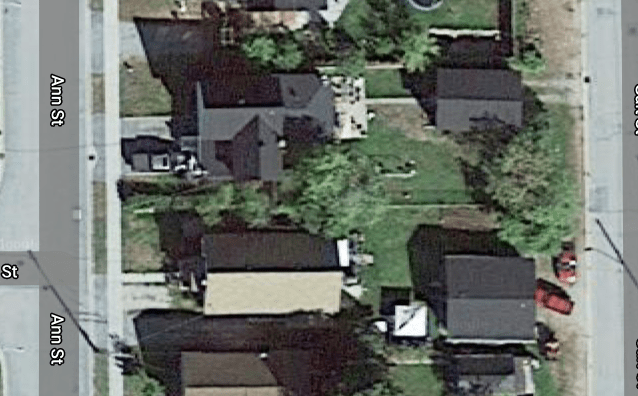
GoogleMaps
The city reaches outwards from the downtown core along Main West, Lakeshore Dr, Cassels St/Trout Lake Rd, as well as a main artery off of Algonquin and the connected Airport Rd artery.
The city is made for automobiles, with the highway as an expedient route right through town. The city’s history, as the amalgamation of North Bay with Widdifield and Ferris Townships promoted that the pattern of settlement in three core areas, one large and two smaller, rather than only one, further explaining this sparse pattern.
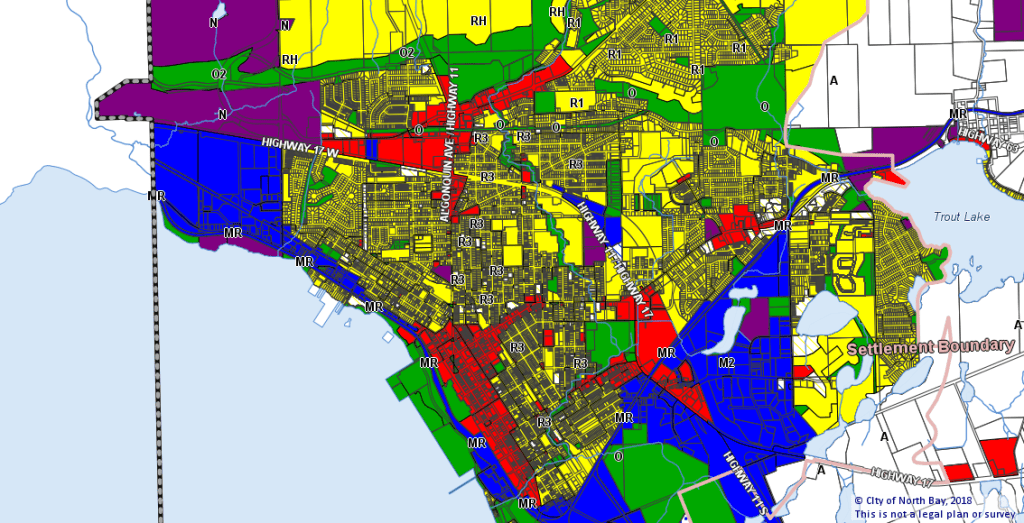
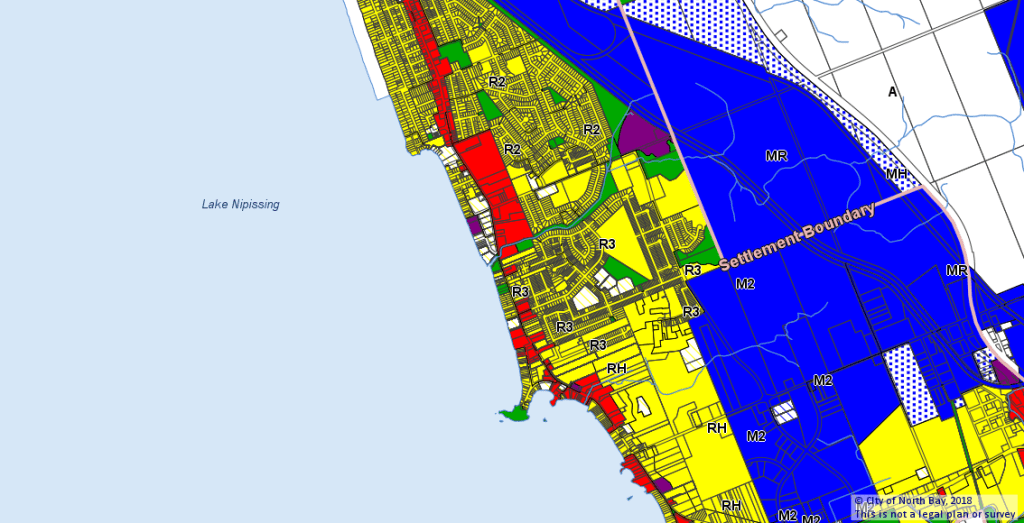
- Land Use Zoning
- Red – Commercial
- Blue- Industrial
- Yellow- Residential
- Green- Park/Open Space
- Purple- Institutional
- White- Rural
The above maps illustrate the pattern of segregated land use in North Bay. Note the vast areas of residential space free from commercial applications with small exceptions. Because of this pattern we have very few mixed use “all-in-one” neighbourhoods where people can go about most of their day without having to jump in the car. That luxury, and the freedom of choice in this case is definitely a luxury, is pretty much reserved for those living in the downtown core or on the boundaries of commercial zone.
Overall, while a considerable amount of green-space has been maintained throughout town, further growth in North Bay should be focused in town, increasing density and services provided within the city’s neighbourhoods. This filling in of neighbourhoods with more residences and commercial options helps break the pattern of segregated land use in favour of mixed land use that provides neighbourhoods with the prospect of being able to run their errands without having to start their car.
Commuting and Getting Around North Bay
The consequences of this pattern can be seen in the data. According to the 2016 Canadian Census, 75% of people in North Bay drive their car to work, while only 8% are passengers in a car. Think about how many cars that is, taking up all that extra space, all the extra gas. The fact that 55% of all commuting takes place between 7 and 9 A.M means all those cars are all in transit around the same time. It also means that we need space for parking for all those cars to sit around all day at the same time. In the morning I often drive southbound out of town on 11, and the congestion I see coming into town is more akin to Toronto than it is to small town Ontario.
Small changes in the proportions of commuting method can have some pretty significant impacts on the environment, and our own health, so it would definitely be wise to aim to reduce this obvious dependency on the automobile.
Climate change might be a global problem, but it needs to be addressed locally. Human health issues emerge in individuals, but can be addressed at local and societal scales. Our city layout has power to help us address both of these issues.
Confession: I drive. I love my car and the freedom it offers me. But it shouldn’t be the only way to get around. Choice is a weapon, and the layout of our city has disarmed us.
Of course in the colder months, people would likely choose to use their cars for comfort, which is ok of course, as long as we keep in mind plenty of people don’t have personal vehicles, an all-in-one neighbourhoods would go a long way for promotion of equity in our city.
The above data is only about work, it doesn’t include the fact that most people in North Bay don’t live within a reasonable walking distance from their grocery store, or other services that compose their errands. All of these car trips create traffic, emissions, and missed opportunity for a healthier choice.
The pattern of settlement in North Bay creates a contentious relationship with its residents, we have large distances to cover to visit friends, to work, to run errands, to do seemingly anything. It stamps an effort tax on everything we do, and it pinholes us into one method of transportation, the car. Either you have one, and you use it all the time, or you’re S.O.L.
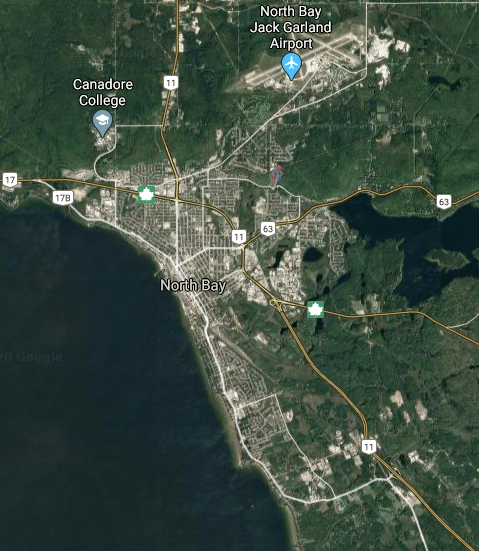
Vision
I think it would be nice to live in a city where walking, biking, and transit are not thought of as the alternatives for the disadvantaged, but make up the mosaic of choices that residents have each time they leave the house.
I think it would be great to have mixed use, all-in-one neighbourhoods where people can live, shop, exercise, play, and enjoy communal space all without having to start their car.
And honestly, I think North Bay, thoughtfully developed, could be an incredibly wonderful little city, balancing access to nature with smart human settlement, creating a setting that enhances the experience of everything we do. A setting with a sense of place like this encourages repeat tourism, and makes the lives of residents better, which is ultimately what a city should do.
It will take time, and deliberate effort to begin to repair the pattern of sprawl in our city. Here is some of the ways North Bay, over time, can be remodelled in a way that continues to promote density.
Action Plan
The issue of increasing density in a city can be addressed directly and indirectly in a variety of ways, including through the city planning policy, land use zoning, transportation and housing decisions, and through the decisions made by individuals.
The latest North Bay City Plan (2013) identifies the need to increase density and promoting mixed use planning:
2.1.2 Residential developments surrounding commercial nodes shall have a higher density to support increased pedestrian activity and mixed use development.
North Bay City Plan (2013)
2.1.12.3 High density developments will be encouraged to locate in suitable areas including the Central Business District and its immediate vicinity, or b) in close proximity to major shopping areas, community facilities, open space and recreational facilities, or c) in peripheral locations around residential neighbourhoods with access to major collector or arterial roads
North Bay City Plan (2013)
These goals are an important part of the city plan and it’s great that it acknowledges that higher density and mixed use is is the right direction for our city, but I’d like to delve into more specifics.
The following policy, contrary to the ethos established above, seems to illustrate that there are limits to the desire to increase density:
“2.1.13.6 Secondary dwelling units are permitted in detached, semi- detached and townhouses or in the accessory structures related to these uses, but not in both”
North Bay City Plan (2013)
This is probably a method to prevent overcrowding, but honestly in many cases, people would certainly have space to have a basement apartment, and utilize their detached garage “accessory structure” as another apartment if it was built up to code. Given the pattern I mentioned earlier where detached garages extend the lot to occupy space on two streets, it makes sense to further utilize these types of solutions to increase density rather than limit them.
One company, LaneFab, even works to create residential housing out of detached garages that sit on laneways, a render of which can be seen below. While we have laneways in our city still, I could not be sure how many would be fit for this type of solution without a survey.
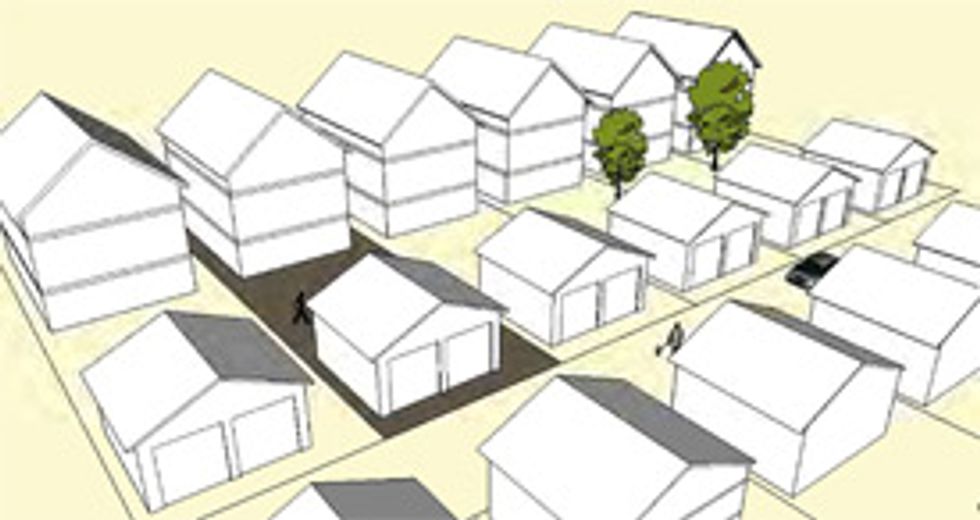
Image by LaneFab.com
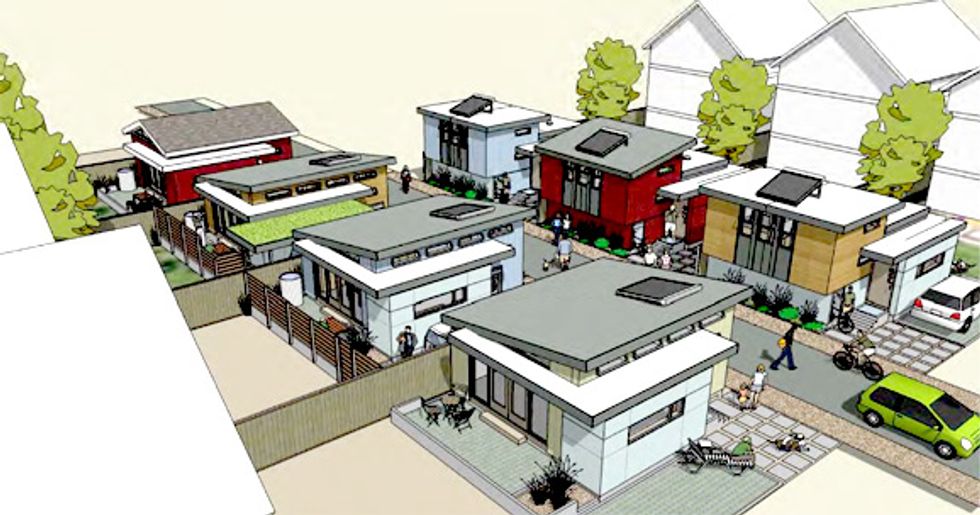
Image by LaneFab.com
Commercial and 2nd
The old health unit building off zCassels St. could be converted into an apartment complex (much like the old Marshal Park School was), with its parking lot being developed as a type of neighbourhood square. Depending on the decisions made in renovating, there might even be room for a business or two in the building, promoting mixed use along the Cassels St artery, which is ripe for a revitalization.

Trout Lake rd. A future mixed use lot would represent a more all in one neighbourhood style, and help reinvigorate Cassels st, which basically amounts to untapped potential as it stands.
Google Maps
Downtown
The downtown core represents a great pattern of settlement, but is in need of a revitalization in the form of a cleanup. Many residents shy away from spending time at our cities core, and that is not a relationship we want for our city. Once again, it is a relationship of contention. We want to have standards and love the setting of our lives.
Live at The Sands
The old Sands Motel, while in obvious need of demolition, might serve as a great lot for another apartment, potentially with commercial space on the ground floor to stimulate the development of mixed use outward from the downtown core, and helping to revitalize an area that could use a clean up in general.
The vacant site of the old hospital, visible off of Algonquin Ave, also represents a large area within the city that might be developed in a way that promotes density and mixed use. Given its location with numerous schools, both elementary and secondary, this could really help revitalize the neighbourhood.

Oceans of Parking
You might have noticed that there’s a lot of “parking lot oceans” in North Bay. Both malls literally don’t ever reach capacity parking with the exception of the Christmas shopping season, and even then, I’m not sure that they do. As more people turn to Amazon and other online retail options, we will see more and more perpetually empty parking spots moving forward. In my opinion this represents a ton of wasted space. Why are we keeping that space so that it can have a few cars sit on it a few weekends a year.

Source: Sprawl Repair Manuel
These areas, such as the Northgate and North Bay Malls, represent more opportunity for some residential space worked into the commercial area, creating mixed use neighbourhoods without expanding outward. The above diagrams from the Sprawl Repair Manual suggest how rich space can be carved out of these parking lots, which will inevitably become more empty as the Amazon era of commerce moves forward.

GoogleMaps
There is also a vacant lot in the Sobey’s parking lot where the MacEwan gas station used to stand that would make a nice place for some sort of apartment with main floor business space. While you might think it’s a little weird having an apartment there, keep in mind the Leons, a hop skip and jump away from this site, already has residences in the building, and that the Starbucks and other businesses in the area would greatly benefit from such a localized source of customers.
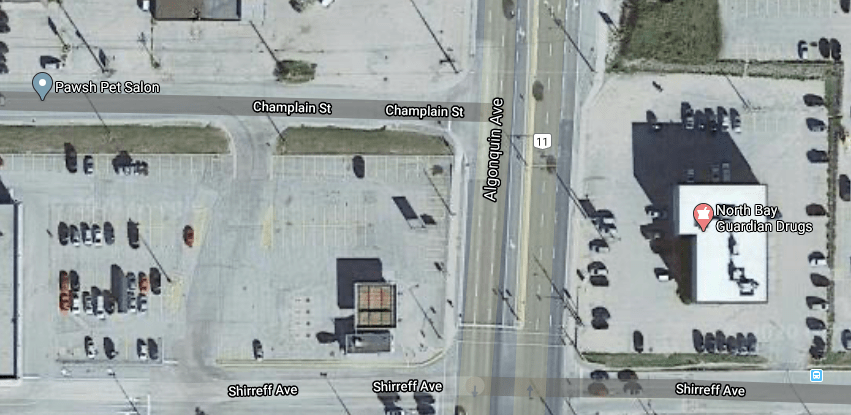
GoogleMaps
As a bonus, it sits right up to the sidewalk, which enhances the pedestrian experience. The image below illustrates that the business’ orientation with regards to the sidewalk shapes the whole aesthetic and experience for pedestrians.


While increasing density is important in reducing the costs that come with growth, the mixed use integration I’m suggesting in the examples I’ve given is key. Patterns with residential buildings built into commercial zones, and where commercial space occupies the main floors of living space, create a synergistic relationship between the residents of a space and businesses, as out of convenience, the residents are the customers, stimulating the neighbourhood’s activity.
Being able to walk to get some chores done, to feel like you can at least choose to walk, is a major change in experience and in freedom that I believe is worth promoting.
Now, granted, not all of these ideas would work, or are even great ideas. North Bay, according to the 2016 Federal census, is not experiencing growth. If we’re building new business and residential space in the interest of promoting density and mixed use neighbourhoods, we’re going to need to attract some population growth. But remember, this exploration isn’t about how we can change things so it’s better tomorrow, it’s about realistic, longer timelines.
We will get what we demand
Before any bulldozers break ground or any U-hauls are reserved for a move to ‘the Bay’, the first step of this uphill battle to reshape the patterns of our city is to become conscious of the way our the pattern of our setting shapes our experience, and the way the city changes over time. With this in mind, we can shape the city in a way that makes our lives better.
We can have a spread out, boring city built for cars with little identity aside from what it is not: the nature that surrounds it. Rows and rows of houses with the occasional Circle K isn’t exactly a lively neighbourhood pattern. This pattern is riddled with environmental, economic, sociological and psychological consequences, in addition to creating a have/have not dichotomy in our small society based around the ownership of an automobile.
Alternatively, with public consciousness and deliberate planning, the city can become a place that we embrace, a wonderful setting for our existence rather than a set of obstacles to compete with each day. Our setting shouldn’t add friction to our lives, it should allow for flow, and nudge us to make better decisions about how we move around in our space, promoting exercise and reducing carbon emissions through the freedom of choice
With regards to our the stage of our day to day lives, we’ve gotten very complacent. We pay far more attention to Federal and Provincial politics than we do about Municipal; we care more about American politics than we do about the planning of our own city.
Ultimately, we need to decide as a public to be a force in the city’s planning direction. While we’re conscious that somebody plans and directs the change we see around us, they are, at most, voices faintly heard from another room. It’s time we interject, and create demand for a pattern of living that builds a loving relationship with the stage of our lives, rather than a contentious one.
RM
TLDR
- The pattern which our city takes in the distribution of residential, commercial, and industrial uses, and the density of residential areas has a profound impact on our life experience,
- North Bay’s pattern of sprawl, a pattern with low density and segregated land use, promotes the dependency on personal vehicles which has consequences on human health and the environment, and creates a have/have not dichotomy among the city’s residents in terms of the freedom to move around.
- We can increase density through targeted policy and the promotion of mixed use developments, such as apartments with main floor shopping.
- Each neighbourhood should take the all-in-one approach, and offer space for its residents to go about their daily life without the need for a car.
- Cassels st, Algonquin st, the “parking lot oceans” of the city’s malls, and other areas represent potential space for increased density and the promotion of mixed used neighbourhoods and a walkable environment.
- Ultimately, the residents of the city demand the shape the city takes, and we need to understand that just because things are the way they are, doesn’t mean they always have to be.
Special thanks to Garrett Campbell (@signartman) for permission to use his work.
Coming A Better Bay Articles:
- Pedestrianism in North Bay
- Biking in North Bay
- Transit in North Bay
If you enjoy The Gateway’s content, follow us on instagram and twitter, or like our facebook page.
If you want to wake up with the latest Gateway content in your inbox, be sure to subscribe!
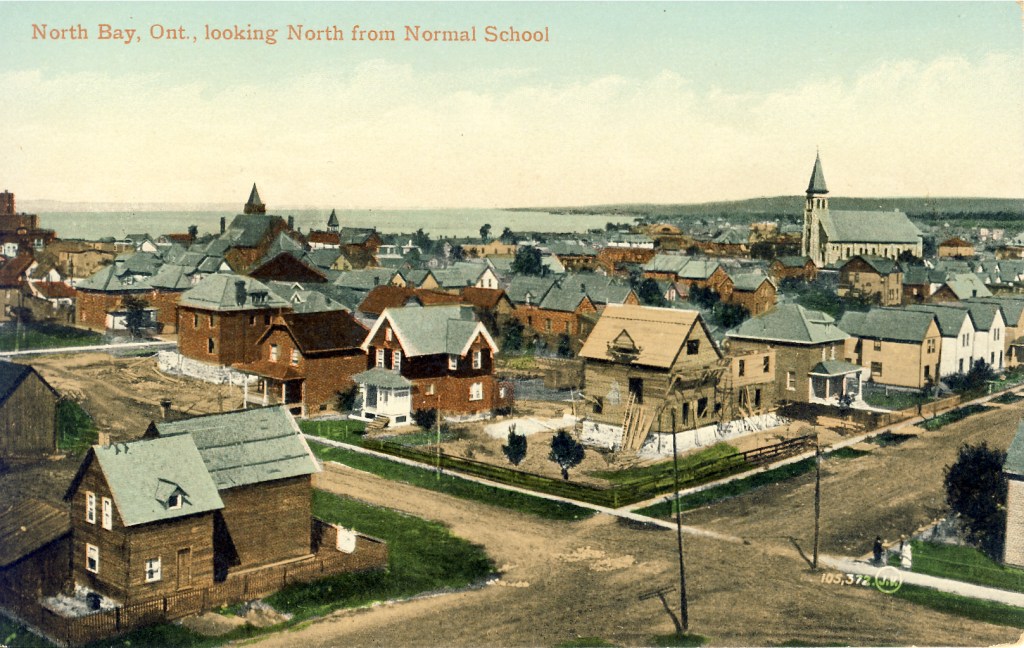

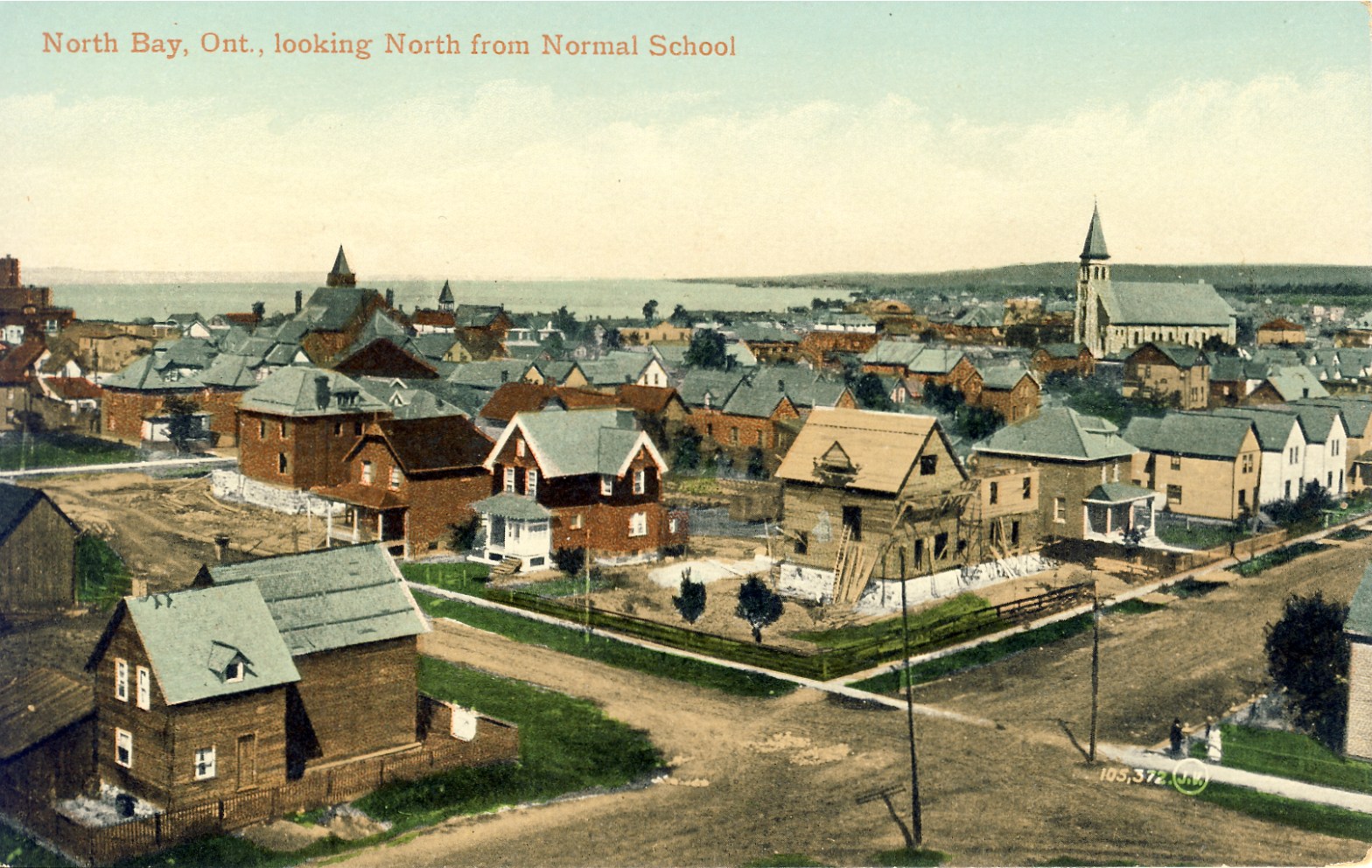

You are singing my song. As the chair of the Active Transportation Advisory Committee, it has taken a number of years to simply change the attitude that cycling and walking is a legitimate form of transportation. It has been viewed and continues to be viewed as a recreational pursuit. In fact, active transportation continues to be couched in Parks and Recreation rather than Transportation. We really cannot afford the infrastructure we built during the time of growth in North Bay and now that pattern of development is coming home to roost in the form of increased taxes and I suspect reduced services and facilities in the near future. I hope people consider what you are saying here carefully.
LikeLike
Grateful for all your very creative and thoughtful work, Rod!
LikeLike
When this social distancing comes to an end, we need to go have a coffee. This article is something I have been struggling to convince and demonstrate to the city. I rely heavily on organizations like StrongTowns.org, Incremental Development Alliance and Urban3. I am the chair of the Active Transportation Advisory Committee, Cycling Advocates of Nipissing and recently formed Remedy Development Inc. If you get a chance check Cycling Advocates of Nipissing and Remedy Developments on facebook. Keep the stories coming!!!
Cheers,
Rod
LikeLike
I think these ideas need to reach a larger number of citizens. Many of us want to live in a small community wehere we are not dependent on our cars. We walk a lot but usually drive to a place on a trail because walking on cars with fast-moving traffic (EG< McIntrye and Oak St.) is not pleasant. I would love to be able to walk to te grocery store and on other errand but the distance is just too far.
LikeLike
I agree with the other comments above. I love walking around Outremont and Le Plateau in Montreal because those areas fulfil the vision you have here so well.
LikeLike
I think the idea of incorporating business within residential areas is great. This will hopefully encourage walking and make a neighbourhood feel like a little village. Definitely need some flavour in the city! A real shame that so many people do not go down town anymore. People are fearful because of the visible drug problems and clinics.
LikeLike